武汉光谷东湖科学城创新产业园概念方案设计国际征集公告
武汉·光谷东湖科学城创新产业园
概念方案设计国际征集公告
International Solicitation for Concept Designs for Wuhan East Lake Science City Innovation Industrial Park in Optics Valley
武汉东湖新技术开发区(简称东湖高新区,又称中国光谷)于1988年创建成立,是中国首批国家级高新区、第二个国家自主创新示范区、中国(湖北)自由贸易试验区武汉片区,并获批国家光电子信息产业基地、国家生物产业基地、央企集中建设人才基地、国家首批双创示范基地等。
Wuhan East Lake High-Tech Development Zone (also known as “East Lake High-Tech Zone” and “Optics Valley of China (OVC)”), was founded in 1988 and successively approved by the state as one of the first National High-Tech Zones, second National Innovation Demonstration Zone and China (Hubei) Pilot Free Trade Zone - Wuhan Area, and has been recognized as a National Optoelectronic Information Industry Base, National Bio-industry Base and Talent Base for Central State-owned Enterprises (SOEs), as well as being included in the first batch of National Innovation and Entrepreneurship Demonstration Bases.
作为东湖高新区城市功能核心载体,光谷中心城正在加速开发建设之中。其中,南核心区规划用地3.24平方公里,围绕双创产业、体育休闲、文化娱乐、国际社区,与北核心区差异化发展。南核心区整体城市设计延续了光谷中心城“小街区、密路网”城市肌理,空间序列清晰,轴线分明,尊重场地现有山丘水系资源,构建连续、多层次、空间变化丰富的绿色开放空间,串联区内主要公共建筑,并与公交+慢行的立体复合交通系统有机融合,为激发城市活力、集聚创新要素、营造未来城市提供了良好的发展框架。
Optics Valley Central City is under accelerated development and construction into a core carrier of urban functions for East Lake High-tech Zone. Different from its north core zone, its south core zone is planned to occupy an area of 3.24 km2, becoming an international community serving the development of innovation and entrepreneurship, sports and leisure, and culture and entertainment. The overall urban layout of the south core zone is a continuation of the urban layout of Optics Valley Central City, namely “small blocks and a dense road network” with a clear spatial sequence and axis. It will be developed into a continuous, multi-level, spatially varied green and open community based on existing hills and rivers connecting with major public buildings in the Zone, and organically integrating with a bus + slow traffic complex 3D traffic system, thereby providing a good development framework for urban invigoration, innovation convergence and future city cultivation.
为进一步挖掘区域发展潜力,打造开放多元、充满活力的商业商务及创新产业服务供给体系,现拟启动东湖科学城创新产业园建设。
The construction of East Lake Science City Innovation Industrial Park is now planned so as to further tap the potential of regional development and create an open, diversified and dynamic system that serves business, commerce and innovative industries.
1
项目概况Project Overview
东湖科学城创新产业园项目位于光谷中心城南核心区,光谷五路、高新四路两条主干道的交汇处,东邻体育公园和体育场馆群,西接荷塘公园、中央生态大走廊,是城市主轴和活力绿环上最重要的节点,也是区域天际线上的地标点。基地东南侧规划有地铁19号线与29号线的换乘枢纽,公共交通便捷。
The East Lake Science City Innovation Industrial Park Project is planned to be located in the south core zone of Optics Valley Central City at the intersection of two main roads, Guanggu 5th Road and Gaoxin 4th Road, adjacent to the complex of sports parks and stadiums in the north and the lotus pond park and Central Ecological Corridor in the west, making it the most important node in the urban axis and vibrant green ring, and a landmark in the Zone’s skyline. Metro Line 19 and Line 29 transfer hubs are planned to be constructed in the southeast of the base to facilitate convenient public transportation access.
项目定位为集商业、办公、文化为一体的具备国际水准的创新产业服务综合体,在多功能复合、共享空间融入上具有较高前瞻性与创新性,全面达到国际智能办公物业主流水平。
The project is oriented as an international-level complex serving innovative industries and integrating business, office and culture. It is highly forward-looking and innovative in its multi-functional complex design and integration of shared space, and will reach the mainstream level of international intelligent office property in an all-round way.
项目规划用地约3.4公顷,由南北两个地块构成,将建设包含两栋高度不超过150米、240米塔楼在内的城市综合体。项目计容建筑规模不超过18.33万平方米,地下商业及停车规模不超过2.10万平方米。项目计划投资约15.88亿元。
The project will consist of two plots in south and north respectively, with a planned total area of 3.4 hectares, designed to become an urban complex including two super high-rise tower buildings (no higher than 150 m and 240 m in height respectively). The building area capacity of the project will not exceed 183,300 m2, with no more than 21,000 m2 for underground commercial space and parking lots. RMB 1,588 million is planned to be invested in the project.
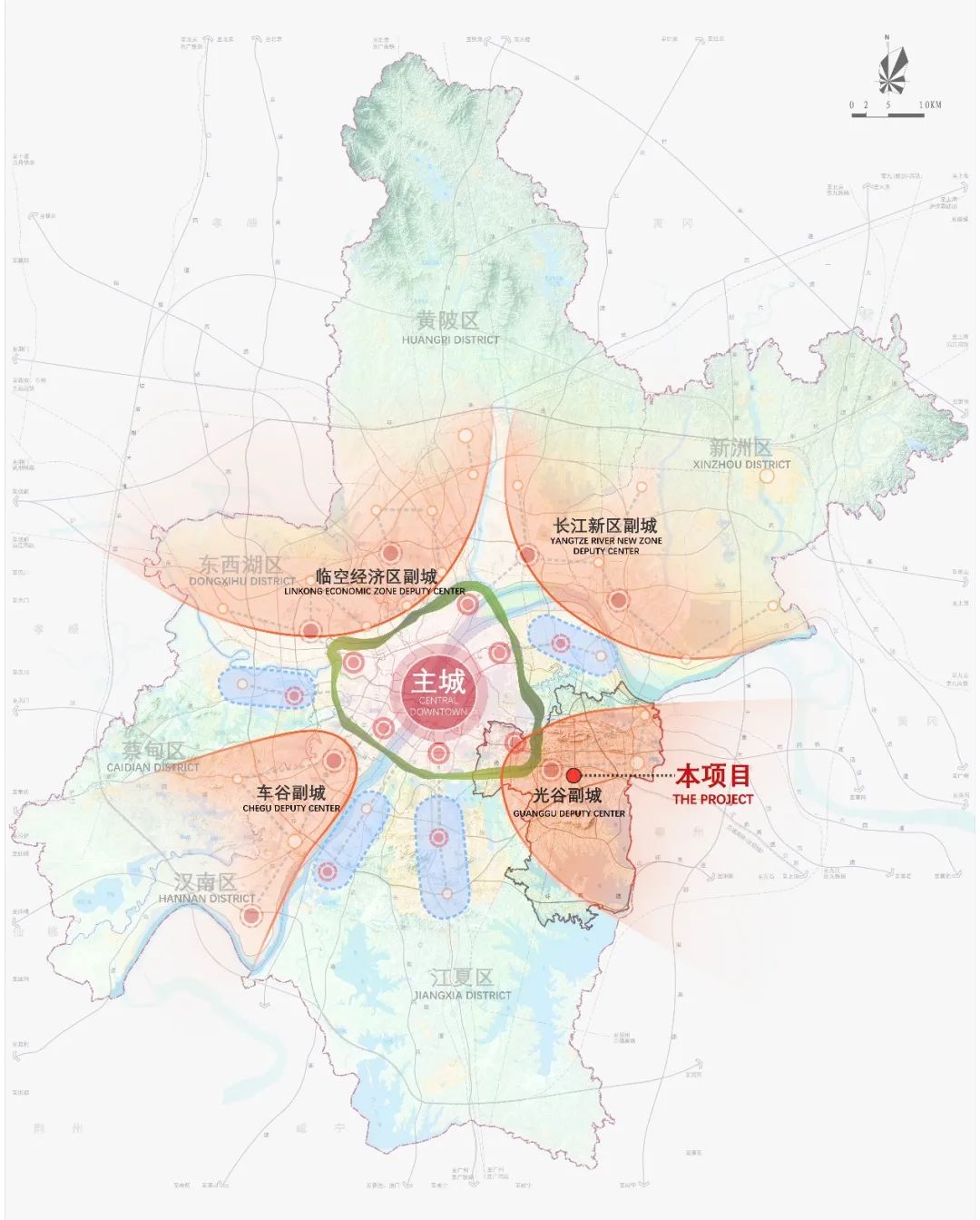
图1 项目区位图
Fig. 1 Project location
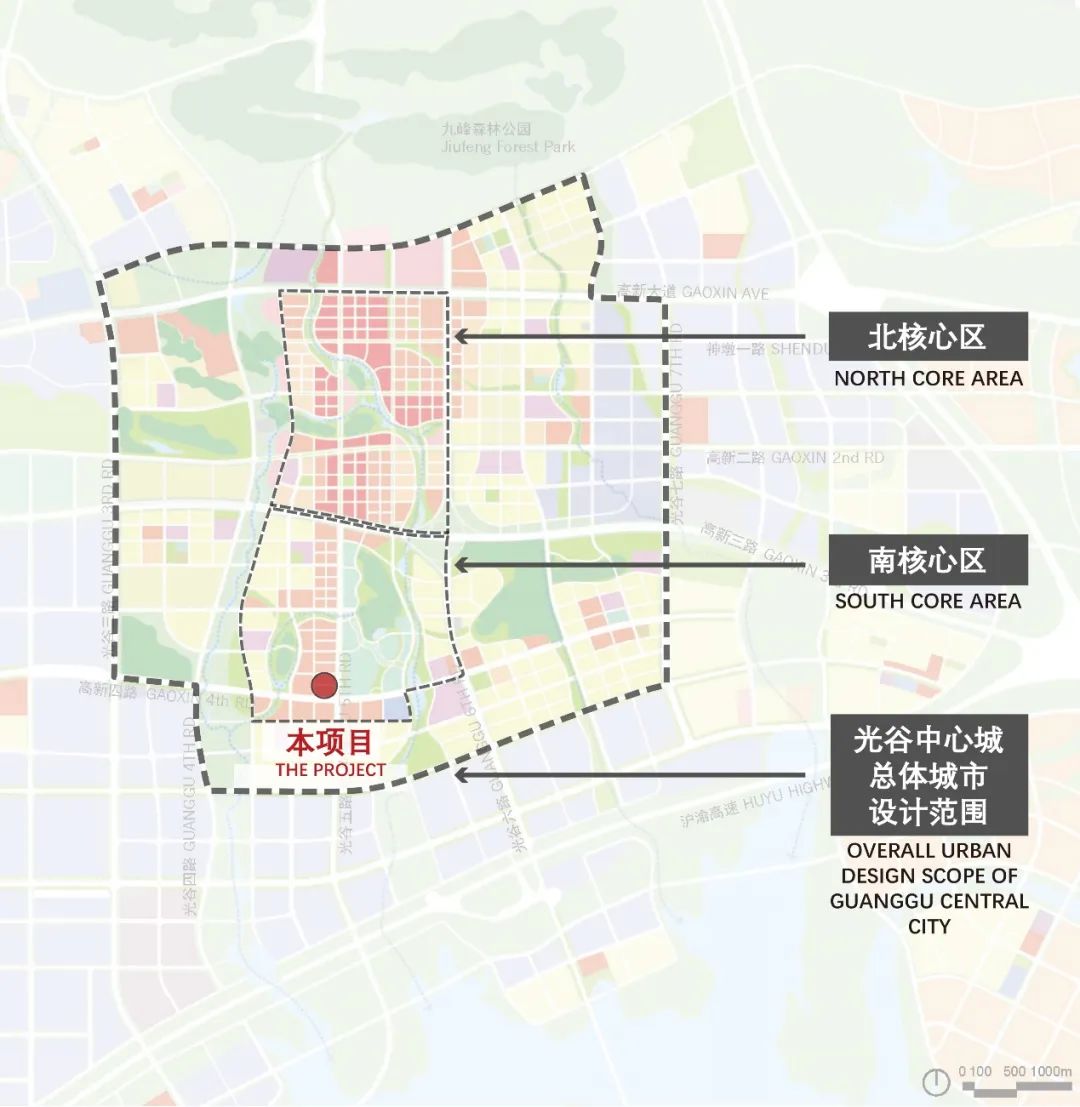
图2 项目与光谷中心城
Fig. 2 Spatial relationship with Optics Valley Central City
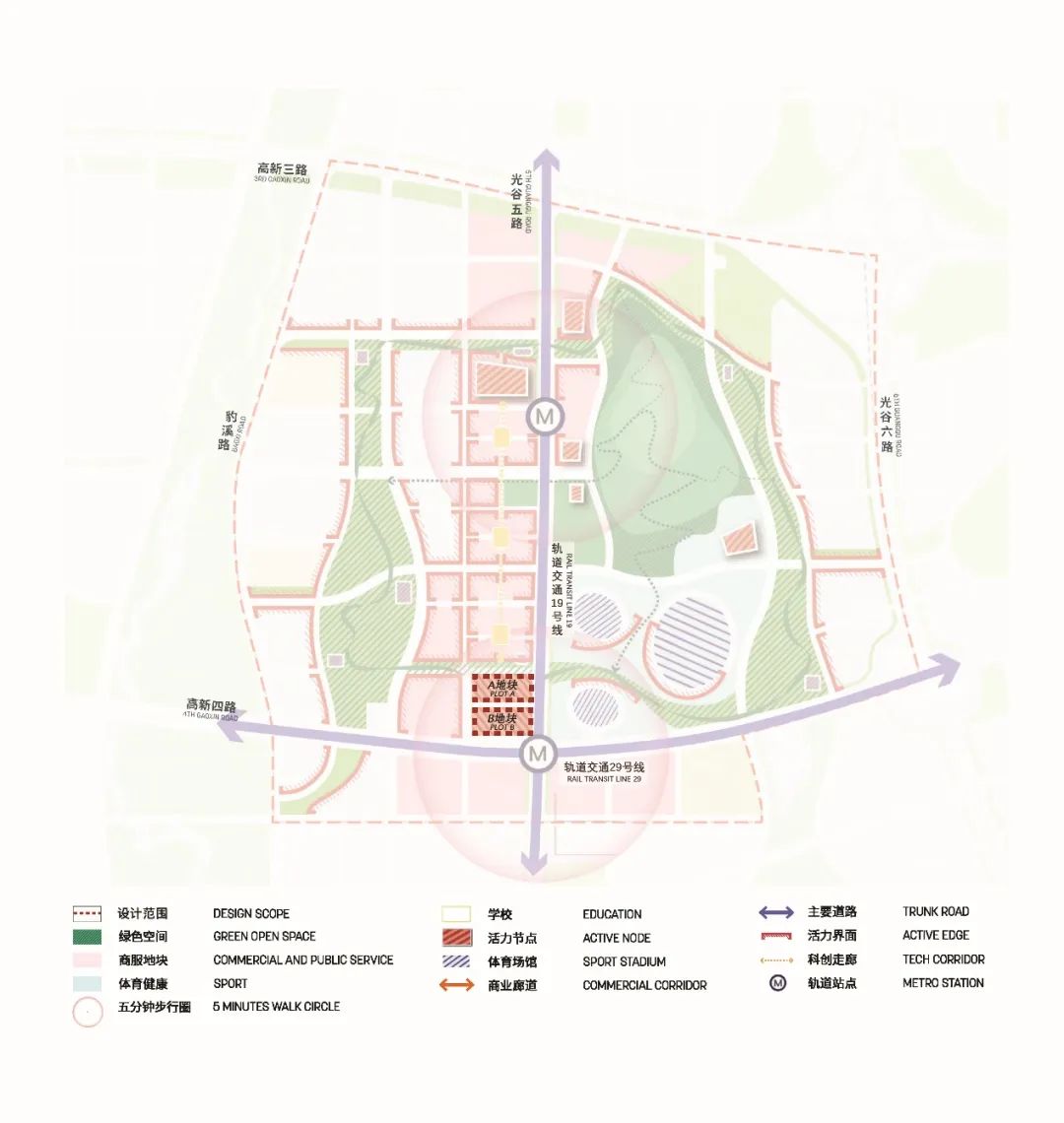
图3 项目与南核心区设计框架
Fig. 3 Spatial relationship with urban design framework of south core zone
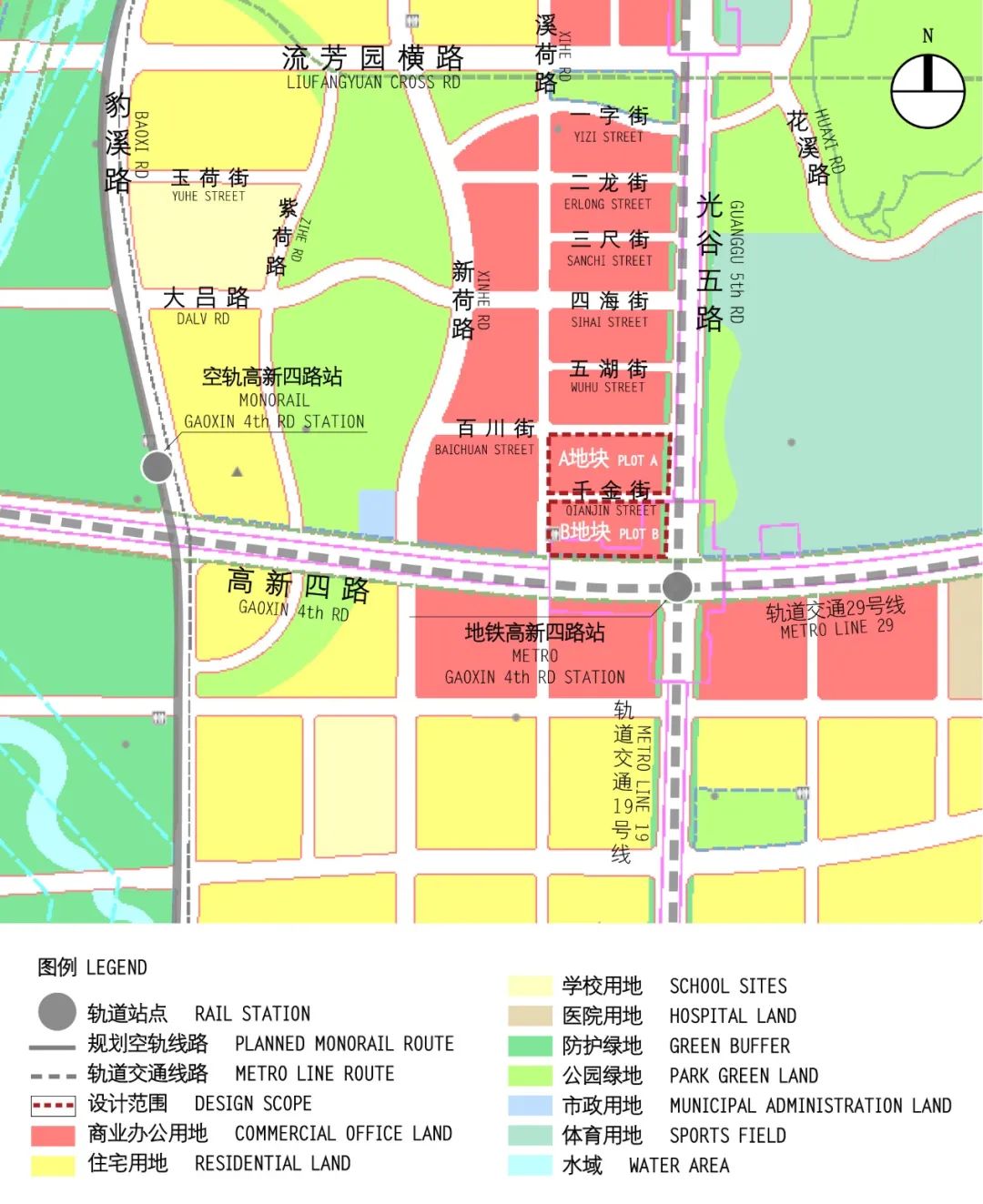
图4 项目设计范围及周边规划
Fig. 4 Design scope and surrounding planning
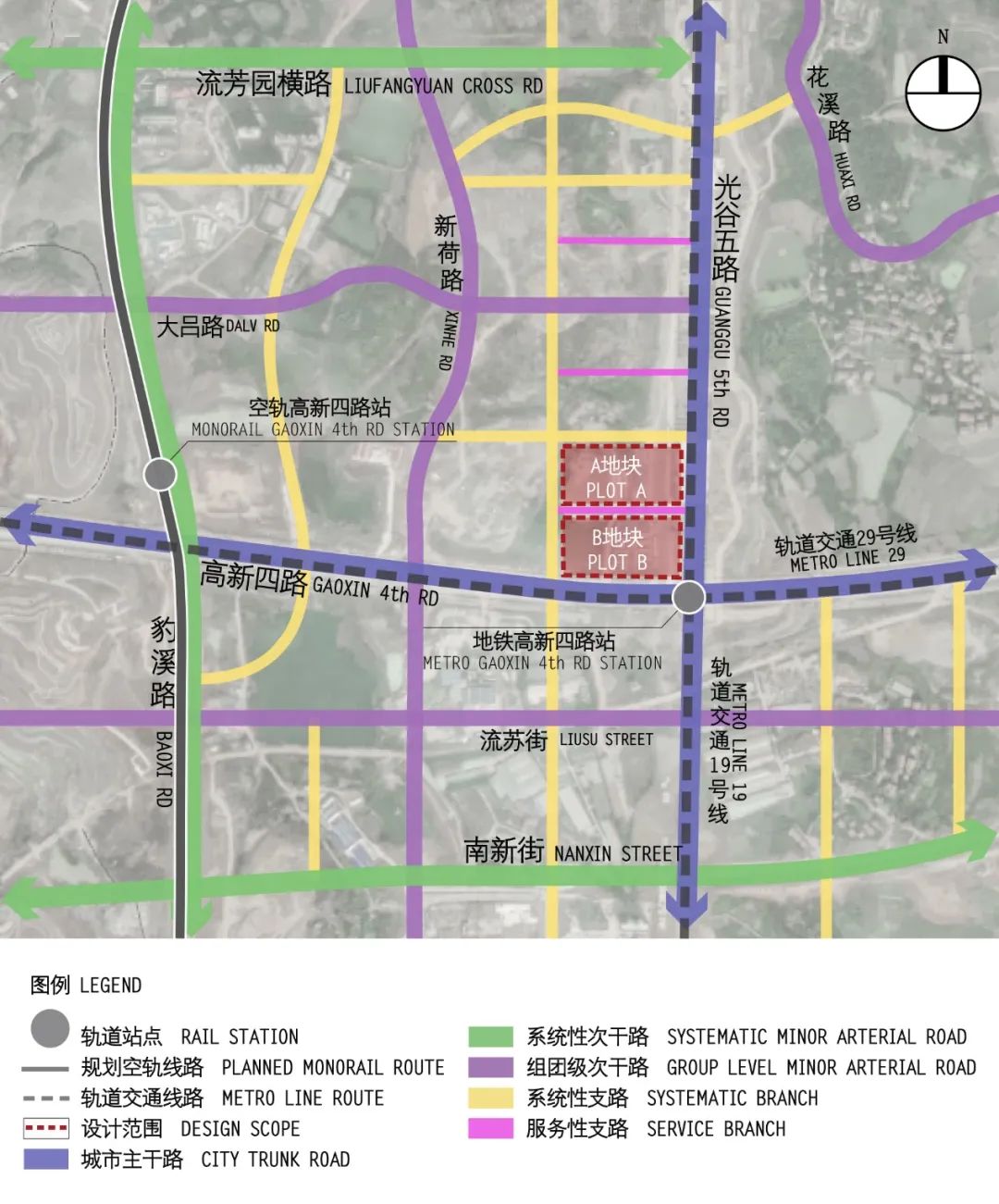
图5 项目周边现状交通
Fig. 5 Surrounding traffic conditions
2
设计要求Design Requirements
1、充分考虑基地特征和优势,引入城市设计思维
1. Full consideration of base characteristics and advantages, and introduction of urban design thinking
研究开发强度、空间组织和环境品质的关系,城市综合体各体量之间、城市综合体与周边建筑和环境之间应和谐呼应并良好衔接。
The relationships among development intensity, spatial organization and environmental quality are studied to ensure harmonious coordination between the urban complexes of various architectural volumes, and between the urban complexes and surrounding buildings and environment.
合理配置项目各功能及比例,避免商业、酒店、办公等人流车流的相互干扰,实现土地经济价值和商业运营价值的最大化。
The different functions and proportions of the project are reasonably allocated to avoid mutual interference between the pedestrian flow and traffic stream in business, hotel and office areas, and maximize the economic value of both the land and commercial operation.
营造活力开放街区,加强街道界面、商业空间和步行空间的创造,设置连续的公共步行街道系统。
Dynamic and open blocks will be created, the design of the interfaces between streets, commercial spaces and pedestrian spaces will be strengthened, and a continuous public pedestrian street system will be built.
适当开辟空中公共空间,从地面层、近地面层、高层塔楼中部、屋顶等,营造多维度的通透的城市视野,展现文化特色,实现资源共享。
Outdoor public spaces will be opened in an appropriate manner and unobstructed multi-dimensional city vision from the ground floor, near-ground floor, middle of high-rise tower and roof will be created, demonstrating cultural characteristics and shared resources.
2、合理设置功能分区,创造人性化、灵活的办公空间
2. Reasonable functional zoning to create humanized and flexible office space
理解新的经济形态和社会意愿,构建面向未来、以人为本、高品质的办公空间,适应企业对于空间利用的灵活需求和不定期功能转换的需求,满足个性化开发与自由组合。
On the basis of an understanding of new economic forms and social willingness, a future-oriented, people-oriented and high-quality office space will be created and adapted to the flexible needs of enterprises for space utilization and irregular function transformation, thereby realizing personalized development and free combination.
结合低能耗与可持续发展的绿色生态技术,调节微气候,创造健康愉悦的工作和交往空间。
Low-energy and sustainable green ecological technology will be combined in order to adjust the microclimate and create a healthy and pleasant space for work and communication.
鼓励研究现有办公模式、高层办公发展中存在的问题,寻求理念创新和技术突破,并在设计中予以呈现。
The study of problems in existing office models and the development of high-rise offices will be encouraged, and innovative ideas and technological breakthroughs in design will be presented.
3、综合考虑设计创新、落地实施与后期运营的平衡
3. Overall consideration of balance among design innovation, implementation and later operation
选择适当的技术方案,处理好结构形式、建筑形态、使用功能、空间体验之间的平衡,避免过于复杂、过高难度的建造形式导致项目进度及成本的失控。
Appropriate technical solutions will be selected, balance will be struck among structural form, architectural form, use function and space experience, and excessively complex and difficult construction forms that lead to out-of-control project progress and costs will be avoided.
4、地块规划设计条件
4. Land Planning and Design Conditions
详见设计任务书。
See the design specifications for details.
5、设计内容
5. Design Contents
主要包括:项目策划(市场分析、产品定位及组合、开发策略及后期运营策略建议等)、主体功能与配套功能设计(办公楼部分、酒店部分、商业部分、停车及设备机房等)。具体详见设计任务书。
Main contents: project planning (market analysis, product orientation and portfolio, development strategy and later operation strategy suggestions) and main and supporting function designs (office buildings, hotels, businesses, parking garages and equipment rooms). See the design specifications for details.
3
报名要求Application Requirements
1、本次征集采用公开报名方式,境内外具有超高层公共建筑设计经验(近十年内已建或在建)的设计机构均可报名参加。
1. This solicitation adopts a global open application method. All design agencies with relevant experience in the design of super high-rise public buildings (built or under construction in the past ten years) in China and abroad may apply for participation.
2、设计机构必须具有经合法注册并在有效期内的营业执照。机构负责人为同一人或者存在控股、管理关系的不同机构,不得同时报名参赛。
2. The design agency (applicant) must have a legally registered and valid business license. Different agencies with the same responsible person or in a holding or management relationship are not permitted to apply simultaneously.
3、允许联合体报名,联合体成员不得超过3个,需以联合体协议书明确联合体的牵头机构和各自职责。联合体各方不得再单独以自己名义或者与另外的设计机构组成联合体参加本次征集。
3. Consortiums consisting of up to three members are permitted to apply. However, the lead agency and respective responsibilities of the consortium should be specified in the consortium agreement. Parties to a consortium may not participate under their own name or form another consortium with other design agencies.
4、不接受个人及个人组合的报名。
4. Applications made by individuals and individual groups will not be accepted.
5、设计机构填写报名表(点击“阅读原文”下载报名表,提取码:bzzx),盖章扫描后发送至电子邮 箱 whcsyjwl@163.com,获取设计任务书,资信文件填写要求详见任务书。
5. Applicants should complete the application form (click “Read the Full Article” to download the application form, password: bzzx), then stamp it, scan it and send it to the email address whcsyjwl@163.com to access the design specifications. Please refer to the design specifications for requirements for the completion of credit certificates.
4
征集流程Solicitation Procedures
本次征集分“报名及资格预审”、“概念方案评审”、“终审”三个阶段:
This solicitation is divided into three phases: “application and pre-qualification”, “concept design review” and “final review”:
1、报名及资格预审阶段
1. Application and pre-qualification
设计机构提交报名表后,承办机构发放项目的详细任务书和基础资料包;设计机构提交资信文件和概念提案后,承办机构组织资格预审会,择优评选出无排序的5家入围设计机构。
After applicants submit their application forms, the undertaker will issue the detailed design specification and basic information package of the project; after applicants submit their credit certificates and conceptual proposals, the undertaker will organize a pre-qualification meeting for the preferential selection of five unranked shortlisted design agencies.
2、概念方案评审阶段
2. Concept design review
入围设计机构继续完成概念方案设计;承办机构根据情况组织答疑会和现场踏勘;承办机构组织方案评审会,择优评选出3家无排序的设计方案推荐给主办方进一步决策。
The shortlisted design agencies should continue to complete their concept designs; the undertaker will organize a Q&A meeting and site survey as the case may be, and organize a proposal review meeting for the preferential selection of three unranked design proposals recommended to the sponsor for further decision.
3、终审阶段
3. Final review
主办方组织终审会,听取主创建筑师汇报,综合确定3家设计方案排序。
The sponsor will organize a final review meeting to rank the three design proposals on the basis of a report made by the chief architects.
5
设计费Design Fees
本次征集资格预审阶段入围的5家设计机构,每家可获得50万元设计补偿费;终审阶段胜出的3家设计机构,第一名可再获得450万元设计费(共计500万元),第二名可再获得100万元设计费(共计150万元),第三名可再获得50万元设计费(共计100万元)。(注:以上费用均含税)
RMB 500,000 each in design compensation for the five design agencies shortlisted in the pre-qualification phase, another RMB 4.5 million design fee (RMB 5 million in total) for the design agency ranking first among the three design agencies in the final review phase, and another RMB 1 million (RMB 1.5 million in total) and RMB 500,000 (RMB 1 million in total) for the design agencies ranking second and third respectively. The above fees are tax-inclusive.
6
时间安排Schedule
本次征集时间为2022年7月-10月,具体日程安排如下:
This solicitation will last from July 2022 to October 2022. The specific schedule is as follows:
报名及资格预审阶段
Application and pre-qualification phase
2022年7月22日
发布征集公告,报名通道开启
July 22th, 2022
The solicitation is announced and the application channels are opened
2022年8月22日17:00前
设计机构提交资信文件和概念提案成果,同时报名截止
Prior to 17:00 on August 22nd, 2022
Design agencies deliver credit certificates and conceptual proposal results; end date for applications
2022年8月26日(暂定)
资格预审会,会后三天公布入围机构名单
August 26th, 2022(tentative)
Pre-qualification meeting; the list of shortlisted applicants is announced three days after this meeting
概念方案评审阶段
Concept design review phase
2022年9月26日17:00前
入围设计机构提交概念方案成果
Prior to 17:00 on September 26th, 2022
Shortlisted applicants deliver concept designs
2022年9月28日(暂定)
概念方案评审会,会后三天公布推荐方案名单
September 28th, 2022(tentative)
Concept design review meeting; the list of recommended proposals is announced three days after this meeting
终审阶段
Final review phase
2022年9月30日
3家提交最终方案成果
September 30th, 2022
The three shortlisted applicants deliver their final proposals
2022年10月
主办方组织召开终审会,时间另行通知
October 2022
The sponsor organizes a final review meeting, with the specific date and time to be announced
注:以上时间以北京时间为准,如遇日程安排较大调整,将另行发布公告。
Note: The above times are subject to China Standard Time (CST). Any major adjustments to the schedule will be announced separately.
7
成果要求Design Document Requirements
(一)资格预审阶段
Prequalification stage
1、资信文件:
Credit Certificate Document
包括设计机构概况、营业执照或有效机构注册文件、联合体协议、设计机构项目一览表、设计团队总表、项目负责人简历等。
Including the profile of design institution, business license or effective business registration document, consortium agreement, projects list and relevant proofs, the design team, resumes of chief architect.
2、概念提案:
Conceptual Proposal
提供纸质A0幅面竖版展板2张、展板电子成果1份、多媒体自动演示文件1份(时长5分钟内)、简要设计说明(1000字内)纸质和电子成果1份,包括但不限于以下内容:
Two display boards in A0 size (portrait), one automatic presentation file (no more than 5 minutes), and brief design description(no more than 1000 words), the contents of which include but not limited to the following:
-项目解读、设计思路及相关分析图解;
-总平面图(含主要技术经济指标);
-主要平面图(裙房首层平面,高层部分标准层平面等)、主要立面图、主要剖面图;
-设计概念效果图;
-其他必要的表达设计意图的分析图和构思说明图纸。
- Project interpretation, design ideas and related analysis graphics;
- General layout plan with major economic and technical indicators;
- Major floor plans, elevations and sections;
- Design concept renderings;
- Other necessary analysis diagrams and drawings that express the design intention.
(二)概念方案评审阶段
Concept Design Review Stage
提供纸质A0幅面竖版展板6张、纸质A3幅面图册10份,展板和图册电子成果1份、电子汇报文件1份、三维模型,包括但不限于以下内容,具体见设计任务书:
Six display boards in A0 size (portrait), ten atlas in A3 size, one presentation file, and 3D model, the contents of which include but not limited to the following:
-设计概念说明及相关技术说明分析;
-主要技术经济指标;
-表达思考过程的概念构思及方案分析图解;
-总平面图;
-主要平面图、立面图、剖面图、透视图;
-结构、立面材料、机电设备等设计示意图;
-商业策划、运营策略、工程建设投资估算;
-三维模型。
-Design concept description and related technology analysis;
-Major economic and technical indicators;
-Analysis diagram of concept and scheme that express the conception process;
-General layout plan;
-Major floor plans, elevations, sections and perspectives;
-Schematic diagram of structures, façade materials, mechanical and electrical equipments;
-Business planning, operational strategy, and engineering construction investment estimation;
-3D models.
8
征集说明Solicitation Instructions
1、本次征集活动设计费均以人民币在境内支付,国外设计机构或个人无法收取人民币的,可授权国内合法独立法人代收款项。
1. The design fees for this solicitation will all be paid in RMB in China. Any foreign design agency or individual not supporting such collection in RMB may authorize legal and independent legal persons in China to collect such payment on their behalf.
2、设计机构对应征作品享有署名权,经主办单位许可后可通过传播媒介、专业杂志、书刊或其他形式评价、展示其应征作品。主办单位、承办单位以及项目建设单位有权在本项目的咨询中使用应征方案成果,主办单位、承办单位以及项目建设单位在本项目的方案调整综合时可以全部或部分使用应征方案成果,也可对其进行修改,主办单位、承办单位以及项目建设单位还可对所有应征成果印刷、出版和展览,可通过传播媒介、专业杂志、书刊或其他形式评价、展示、宣传应征方案成果。
2. Design agencies have the right of authorship to their deliverables. With the permission of the sponsor, such agencies can evaluate and display the deliverables mentioned above through media, professional magazines, books or other forms. The sponsor, undertaker and project construction unit have the right to use the solicited proposals in consultation on this project, and may use such proposals in whole or in part during the proposal adjustment and integration of this project, or modify them; furthermore, the sponsor, undertaker and project construction unit may also print, publish and exhibit all the application results, and evaluate, display and publicize such results through the media, professional magazines, books, periodicals or other forms.
3、设计方案应为原创且未以任何形式公开发表。设计方案或任何用于创作参选作品的素材均不得侵犯第三方的任何著作权、商标权、专利权及其他权利。若发生以上侵权行为,由此引发的一切纠纷或法律责任由设计机构承担;给主办单位造成的损失的,由设计方赔偿。
3. Design proposals should be original and not previously published in any form. Neither the design proposals nor any material used to create the entries should infringe on any third-party copyright, trademark, patent or other rights. In the event of such infringement, the design agencies must be liable for all disputes or legal liabilities arising therefrom, and compensate for any losses suffered by the sponsor.
4、设计机构应遵守国家的有关保密规定,妥善保管主办单位提供的图纸资料,并保护其知识产权。未经主办单位许可不得将图纸资料或设计成果向第三方转让或用于本项目外的其他项目。
4. The design agencies must abide by the relevant confidentiality regulations of China, properly keep the drawings and materials provided by the sponsor, and protect their intellectual property rights. Without the permission of the sponsor, no drawing data or design results may be transferred to any third party or used in projects other than this project.
5、参加本次征集活动的设计机构均被视为承认本公告的所有条款。
5. Design agencies participating in this event will be deemed to have acknowledged all the terms of this announcement.
6、本次征集活动本身及与本次活动相关的文件所适用的法律和法规仅为中华人民共和国的法律和法规。
6. Only the laws and regulations of the People’s Republic of China are applicable to this event itself and all documents in connection with it.
7、本次征集活动规则最终解释权归主办单位所有。
7. The sponsor reserves the final right to interpret the rules of this event.
9
组织机构与联系方式Organization and Contact Information
主办单位:
武汉光谷中心城建设投资有限公司
承办单位:
武汉市规划编制研究和展示中心
联系方式:
+86 15927332351 杨女士
+86 17354300581 周女士
咨询时间:
9:00-11:30,15:00-17:30(周一至周五)
联系地址:
湖北省武汉市江岸区江花综合大楼A座
联系邮箱:
whcsyjwl@163.com
Sponsor:
Wuhan Optical Valley Central City Construction and Investment Co., Ltd.
Organizer:
Wuhan Planning & Research and Exhibition Center
Contact information:
+86 15927332351 Ms.Yang
+86 17354300581 Ms.Zhou
Consultation time:
9:00-11:30,15:00-17:30, from Monday to Friday
Address:
Block A, Jianghua Complex Building, Jiang’an District, Wuhan City, Hubei Province
Email:
whcsyjwl@163.com
来源:武汉市规划编制研究和展示中心
编辑:郑莹 赵卉
审校:董鸣 姚峰
运营:武汉市自然资源和规划信息中心
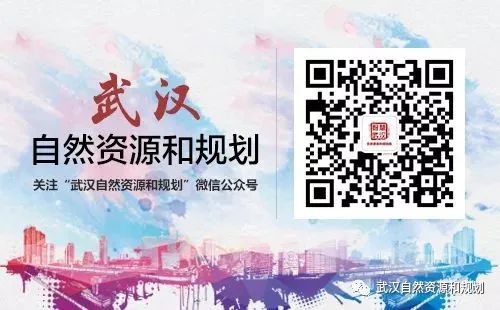
我就知道你“在看”

征集报名表
概念方案设计国际征集公告
International Solicitation for Concept Designs for Wuhan East Lake Science City Innovation Industrial Park in Optics Valley
武汉东湖新技术开发区(简称东湖高新区,又称中国光谷)于1988年创建成立,是中国首批国家级高新区、第二个国家自主创新示范区、中国(湖北)自由贸易试验区武汉片区,并获批国家光电子信息产业基地、国家生物产业基地、央企集中建设人才基地、国家首批双创示范基地等。
Wuhan East Lake High-Tech Development Zone (also known as “East Lake High-Tech Zone” and “Optics Valley of China (OVC)”), was founded in 1988 and successively approved by the state as one of the first National High-Tech Zones, second National Innovation Demonstration Zone and China (Hubei) Pilot Free Trade Zone - Wuhan Area, and has been recognized as a National Optoelectronic Information Industry Base, National Bio-industry Base and Talent Base for Central State-owned Enterprises (SOEs), as well as being included in the first batch of National Innovation and Entrepreneurship Demonstration Bases.
作为东湖高新区城市功能核心载体,光谷中心城正在加速开发建设之中。其中,南核心区规划用地3.24平方公里,围绕双创产业、体育休闲、文化娱乐、国际社区,与北核心区差异化发展。南核心区整体城市设计延续了光谷中心城“小街区、密路网”城市肌理,空间序列清晰,轴线分明,尊重场地现有山丘水系资源,构建连续、多层次、空间变化丰富的绿色开放空间,串联区内主要公共建筑,并与公交+慢行的立体复合交通系统有机融合,为激发城市活力、集聚创新要素、营造未来城市提供了良好的发展框架。
Optics Valley Central City is under accelerated development and construction into a core carrier of urban functions for East Lake High-tech Zone. Different from its north core zone, its south core zone is planned to occupy an area of 3.24 km2, becoming an international community serving the development of innovation and entrepreneurship, sports and leisure, and culture and entertainment. The overall urban layout of the south core zone is a continuation of the urban layout of Optics Valley Central City, namely “small blocks and a dense road network” with a clear spatial sequence and axis. It will be developed into a continuous, multi-level, spatially varied green and open community based on existing hills and rivers connecting with major public buildings in the Zone, and organically integrating with a bus + slow traffic complex 3D traffic system, thereby providing a good development framework for urban invigoration, innovation convergence and future city cultivation.
为进一步挖掘区域发展潜力,打造开放多元、充满活力的商业商务及创新产业服务供给体系,现拟启动东湖科学城创新产业园建设。
The construction of East Lake Science City Innovation Industrial Park is now planned so as to further tap the potential of regional development and create an open, diversified and dynamic system that serves business, commerce and innovative industries.
1
项目概况Project Overview
东湖科学城创新产业园项目位于光谷中心城南核心区,光谷五路、高新四路两条主干道的交汇处,东邻体育公园和体育场馆群,西接荷塘公园、中央生态大走廊,是城市主轴和活力绿环上最重要的节点,也是区域天际线上的地标点。基地东南侧规划有地铁19号线与29号线的换乘枢纽,公共交通便捷。
The East Lake Science City Innovation Industrial Park Project is planned to be located in the south core zone of Optics Valley Central City at the intersection of two main roads, Guanggu 5th Road and Gaoxin 4th Road, adjacent to the complex of sports parks and stadiums in the north and the lotus pond park and Central Ecological Corridor in the west, making it the most important node in the urban axis and vibrant green ring, and a landmark in the Zone’s skyline. Metro Line 19 and Line 29 transfer hubs are planned to be constructed in the southeast of the base to facilitate convenient public transportation access.
项目定位为集商业、办公、文化为一体的具备国际水准的创新产业服务综合体,在多功能复合、共享空间融入上具有较高前瞻性与创新性,全面达到国际智能办公物业主流水平。
The project is oriented as an international-level complex serving innovative industries and integrating business, office and culture. It is highly forward-looking and innovative in its multi-functional complex design and integration of shared space, and will reach the mainstream level of international intelligent office property in an all-round way.
项目规划用地约3.4公顷,由南北两个地块构成,将建设包含两栋高度不超过150米、240米塔楼在内的城市综合体。项目计容建筑规模不超过18.33万平方米,地下商业及停车规模不超过2.10万平方米。项目计划投资约15.88亿元。
The project will consist of two plots in south and north respectively, with a planned total area of 3.4 hectares, designed to become an urban complex including two super high-rise tower buildings (no higher than 150 m and 240 m in height respectively). The building area capacity of the project will not exceed 183,300 m2, with no more than 21,000 m2 for underground commercial space and parking lots. RMB 1,588 million is planned to be invested in the project.

图1 项目区位图
Fig. 1 Project location

图2 项目与光谷中心城
Fig. 2 Spatial relationship with Optics Valley Central City

图3 项目与南核心区设计框架
Fig. 3 Spatial relationship with urban design framework of south core zone

图4 项目设计范围及周边规划
Fig. 4 Design scope and surrounding planning

图5 项目周边现状交通
Fig. 5 Surrounding traffic conditions
2
设计要求Design Requirements
1、充分考虑基地特征和优势,引入城市设计思维
1. Full consideration of base characteristics and advantages, and introduction of urban design thinking
研究开发强度、空间组织和环境品质的关系,城市综合体各体量之间、城市综合体与周边建筑和环境之间应和谐呼应并良好衔接。
The relationships among development intensity, spatial organization and environmental quality are studied to ensure harmonious coordination between the urban complexes of various architectural volumes, and between the urban complexes and surrounding buildings and environment.
合理配置项目各功能及比例,避免商业、酒店、办公等人流车流的相互干扰,实现土地经济价值和商业运营价值的最大化。
The different functions and proportions of the project are reasonably allocated to avoid mutual interference between the pedestrian flow and traffic stream in business, hotel and office areas, and maximize the economic value of both the land and commercial operation.
营造活力开放街区,加强街道界面、商业空间和步行空间的创造,设置连续的公共步行街道系统。
Dynamic and open blocks will be created, the design of the interfaces between streets, commercial spaces and pedestrian spaces will be strengthened, and a continuous public pedestrian street system will be built.
适当开辟空中公共空间,从地面层、近地面层、高层塔楼中部、屋顶等,营造多维度的通透的城市视野,展现文化特色,实现资源共享。
Outdoor public spaces will be opened in an appropriate manner and unobstructed multi-dimensional city vision from the ground floor, near-ground floor, middle of high-rise tower and roof will be created, demonstrating cultural characteristics and shared resources.
2、合理设置功能分区,创造人性化、灵活的办公空间
2. Reasonable functional zoning to create humanized and flexible office space
理解新的经济形态和社会意愿,构建面向未来、以人为本、高品质的办公空间,适应企业对于空间利用的灵活需求和不定期功能转换的需求,满足个性化开发与自由组合。
On the basis of an understanding of new economic forms and social willingness, a future-oriented, people-oriented and high-quality office space will be created and adapted to the flexible needs of enterprises for space utilization and irregular function transformation, thereby realizing personalized development and free combination.
结合低能耗与可持续发展的绿色生态技术,调节微气候,创造健康愉悦的工作和交往空间。
Low-energy and sustainable green ecological technology will be combined in order to adjust the microclimate and create a healthy and pleasant space for work and communication.
鼓励研究现有办公模式、高层办公发展中存在的问题,寻求理念创新和技术突破,并在设计中予以呈现。
The study of problems in existing office models and the development of high-rise offices will be encouraged, and innovative ideas and technological breakthroughs in design will be presented.
3、综合考虑设计创新、落地实施与后期运营的平衡
3. Overall consideration of balance among design innovation, implementation and later operation
选择适当的技术方案,处理好结构形式、建筑形态、使用功能、空间体验之间的平衡,避免过于复杂、过高难度的建造形式导致项目进度及成本的失控。
Appropriate technical solutions will be selected, balance will be struck among structural form, architectural form, use function and space experience, and excessively complex and difficult construction forms that lead to out-of-control project progress and costs will be avoided.
4、地块规划设计条件
4. Land Planning and Design Conditions
详见设计任务书。
See the design specifications for details.
5、设计内容
5. Design Contents
主要包括:项目策划(市场分析、产品定位及组合、开发策略及后期运营策略建议等)、主体功能与配套功能设计(办公楼部分、酒店部分、商业部分、停车及设备机房等)。具体详见设计任务书。
Main contents: project planning (market analysis, product orientation and portfolio, development strategy and later operation strategy suggestions) and main and supporting function designs (office buildings, hotels, businesses, parking garages and equipment rooms). See the design specifications for details.
3
报名要求Application Requirements
1、本次征集采用公开报名方式,境内外具有超高层公共建筑设计经验(近十年内已建或在建)的设计机构均可报名参加。
1. This solicitation adopts a global open application method. All design agencies with relevant experience in the design of super high-rise public buildings (built or under construction in the past ten years) in China and abroad may apply for participation.
2、设计机构必须具有经合法注册并在有效期内的营业执照。机构负责人为同一人或者存在控股、管理关系的不同机构,不得同时报名参赛。
2. The design agency (applicant) must have a legally registered and valid business license. Different agencies with the same responsible person or in a holding or management relationship are not permitted to apply simultaneously.
3、允许联合体报名,联合体成员不得超过3个,需以联合体协议书明确联合体的牵头机构和各自职责。联合体各方不得再单独以自己名义或者与另外的设计机构组成联合体参加本次征集。
3. Consortiums consisting of up to three members are permitted to apply. However, the lead agency and respective responsibilities of the consortium should be specified in the consortium agreement. Parties to a consortium may not participate under their own name or form another consortium with other design agencies.
4、不接受个人及个人组合的报名。
4. Applications made by individuals and individual groups will not be accepted.
5、设计机构填写报名表(点击“阅读原文”下载报名表,提取码:bzzx),盖章扫描后发送至电子邮 箱 whcsyjwl@163.com,获取设计任务书,资信文件填写要求详见任务书。
5. Applicants should complete the application form (click “Read the Full Article” to download the application form, password: bzzx), then stamp it, scan it and send it to the email address whcsyjwl@163.com to access the design specifications. Please refer to the design specifications for requirements for the completion of credit certificates.
4
征集流程Solicitation Procedures
本次征集分“报名及资格预审”、“概念方案评审”、“终审”三个阶段:
This solicitation is divided into three phases: “application and pre-qualification”, “concept design review” and “final review”:
1、报名及资格预审阶段
1. Application and pre-qualification
设计机构提交报名表后,承办机构发放项目的详细任务书和基础资料包;设计机构提交资信文件和概念提案后,承办机构组织资格预审会,择优评选出无排序的5家入围设计机构。
After applicants submit their application forms, the undertaker will issue the detailed design specification and basic information package of the project; after applicants submit their credit certificates and conceptual proposals, the undertaker will organize a pre-qualification meeting for the preferential selection of five unranked shortlisted design agencies.
2、概念方案评审阶段
2. Concept design review
入围设计机构继续完成概念方案设计;承办机构根据情况组织答疑会和现场踏勘;承办机构组织方案评审会,择优评选出3家无排序的设计方案推荐给主办方进一步决策。
The shortlisted design agencies should continue to complete their concept designs; the undertaker will organize a Q&A meeting and site survey as the case may be, and organize a proposal review meeting for the preferential selection of three unranked design proposals recommended to the sponsor for further decision.
3、终审阶段
3. Final review
主办方组织终审会,听取主创建筑师汇报,综合确定3家设计方案排序。
The sponsor will organize a final review meeting to rank the three design proposals on the basis of a report made by the chief architects.
5
设计费Design Fees
本次征集资格预审阶段入围的5家设计机构,每家可获得50万元设计补偿费;终审阶段胜出的3家设计机构,第一名可再获得450万元设计费(共计500万元),第二名可再获得100万元设计费(共计150万元),第三名可再获得50万元设计费(共计100万元)。(注:以上费用均含税)
RMB 500,000 each in design compensation for the five design agencies shortlisted in the pre-qualification phase, another RMB 4.5 million design fee (RMB 5 million in total) for the design agency ranking first among the three design agencies in the final review phase, and another RMB 1 million (RMB 1.5 million in total) and RMB 500,000 (RMB 1 million in total) for the design agencies ranking second and third respectively. The above fees are tax-inclusive.
6
时间安排Schedule
本次征集时间为2022年7月-10月,具体日程安排如下:
This solicitation will last from July 2022 to October 2022. The specific schedule is as follows:
报名及资格预审阶段
Application and pre-qualification phase
2022年7月22日
发布征集公告,报名通道开启
July 22th, 2022
The solicitation is announced and the application channels are opened
2022年8月22日17:00前
设计机构提交资信文件和概念提案成果,同时报名截止
Prior to 17:00 on August 22nd, 2022
Design agencies deliver credit certificates and conceptual proposal results; end date for applications
2022年8月26日(暂定)
资格预审会,会后三天公布入围机构名单
August 26th, 2022(tentative)
Pre-qualification meeting; the list of shortlisted applicants is announced three days after this meeting
概念方案评审阶段
Concept design review phase
2022年9月26日17:00前
入围设计机构提交概念方案成果
Prior to 17:00 on September 26th, 2022
Shortlisted applicants deliver concept designs
2022年9月28日(暂定)
概念方案评审会,会后三天公布推荐方案名单
September 28th, 2022(tentative)
Concept design review meeting; the list of recommended proposals is announced three days after this meeting
终审阶段
Final review phase
2022年9月30日
3家提交最终方案成果
September 30th, 2022
The three shortlisted applicants deliver their final proposals
2022年10月
主办方组织召开终审会,时间另行通知
October 2022
The sponsor organizes a final review meeting, with the specific date and time to be announced
注:以上时间以北京时间为准,如遇日程安排较大调整,将另行发布公告。
Note: The above times are subject to China Standard Time (CST). Any major adjustments to the schedule will be announced separately.
7
成果要求Design Document Requirements
(一)资格预审阶段
Prequalification stage
1、资信文件:
Credit Certificate Document
包括设计机构概况、营业执照或有效机构注册文件、联合体协议、设计机构项目一览表、设计团队总表、项目负责人简历等。
Including the profile of design institution, business license or effective business registration document, consortium agreement, projects list and relevant proofs, the design team, resumes of chief architect.
2、概念提案:
Conceptual Proposal
提供纸质A0幅面竖版展板2张、展板电子成果1份、多媒体自动演示文件1份(时长5分钟内)、简要设计说明(1000字内)纸质和电子成果1份,包括但不限于以下内容:
Two display boards in A0 size (portrait), one automatic presentation file (no more than 5 minutes), and brief design description(no more than 1000 words), the contents of which include but not limited to the following:
-项目解读、设计思路及相关分析图解;
-总平面图(含主要技术经济指标);
-主要平面图(裙房首层平面,高层部分标准层平面等)、主要立面图、主要剖面图;
-设计概念效果图;
-其他必要的表达设计意图的分析图和构思说明图纸。
- Project interpretation, design ideas and related analysis graphics;
- General layout plan with major economic and technical indicators;
- Major floor plans, elevations and sections;
- Design concept renderings;
- Other necessary analysis diagrams and drawings that express the design intention.
(二)概念方案评审阶段
Concept Design Review Stage
提供纸质A0幅面竖版展板6张、纸质A3幅面图册10份,展板和图册电子成果1份、电子汇报文件1份、三维模型,包括但不限于以下内容,具体见设计任务书:
Six display boards in A0 size (portrait), ten atlas in A3 size, one presentation file, and 3D model, the contents of which include but not limited to the following:
-设计概念说明及相关技术说明分析;
-主要技术经济指标;
-表达思考过程的概念构思及方案分析图解;
-总平面图;
-主要平面图、立面图、剖面图、透视图;
-结构、立面材料、机电设备等设计示意图;
-商业策划、运营策略、工程建设投资估算;
-三维模型。
-Design concept description and related technology analysis;
-Major economic and technical indicators;
-Analysis diagram of concept and scheme that express the conception process;
-General layout plan;
-Major floor plans, elevations, sections and perspectives;
-Schematic diagram of structures, façade materials, mechanical and electrical equipments;
-Business planning, operational strategy, and engineering construction investment estimation;
-3D models.
8
征集说明Solicitation Instructions
1、本次征集活动设计费均以人民币在境内支付,国外设计机构或个人无法收取人民币的,可授权国内合法独立法人代收款项。
1. The design fees for this solicitation will all be paid in RMB in China. Any foreign design agency or individual not supporting such collection in RMB may authorize legal and independent legal persons in China to collect such payment on their behalf.
2、设计机构对应征作品享有署名权,经主办单位许可后可通过传播媒介、专业杂志、书刊或其他形式评价、展示其应征作品。主办单位、承办单位以及项目建设单位有权在本项目的咨询中使用应征方案成果,主办单位、承办单位以及项目建设单位在本项目的方案调整综合时可以全部或部分使用应征方案成果,也可对其进行修改,主办单位、承办单位以及项目建设单位还可对所有应征成果印刷、出版和展览,可通过传播媒介、专业杂志、书刊或其他形式评价、展示、宣传应征方案成果。
2. Design agencies have the right of authorship to their deliverables. With the permission of the sponsor, such agencies can evaluate and display the deliverables mentioned above through media, professional magazines, books or other forms. The sponsor, undertaker and project construction unit have the right to use the solicited proposals in consultation on this project, and may use such proposals in whole or in part during the proposal adjustment and integration of this project, or modify them; furthermore, the sponsor, undertaker and project construction unit may also print, publish and exhibit all the application results, and evaluate, display and publicize such results through the media, professional magazines, books, periodicals or other forms.
3、设计方案应为原创且未以任何形式公开发表。设计方案或任何用于创作参选作品的素材均不得侵犯第三方的任何著作权、商标权、专利权及其他权利。若发生以上侵权行为,由此引发的一切纠纷或法律责任由设计机构承担;给主办单位造成的损失的,由设计方赔偿。
3. Design proposals should be original and not previously published in any form. Neither the design proposals nor any material used to create the entries should infringe on any third-party copyright, trademark, patent or other rights. In the event of such infringement, the design agencies must be liable for all disputes or legal liabilities arising therefrom, and compensate for any losses suffered by the sponsor.
4、设计机构应遵守国家的有关保密规定,妥善保管主办单位提供的图纸资料,并保护其知识产权。未经主办单位许可不得将图纸资料或设计成果向第三方转让或用于本项目外的其他项目。
4. The design agencies must abide by the relevant confidentiality regulations of China, properly keep the drawings and materials provided by the sponsor, and protect their intellectual property rights. Without the permission of the sponsor, no drawing data or design results may be transferred to any third party or used in projects other than this project.
5、参加本次征集活动的设计机构均被视为承认本公告的所有条款。
5. Design agencies participating in this event will be deemed to have acknowledged all the terms of this announcement.
6、本次征集活动本身及与本次活动相关的文件所适用的法律和法规仅为中华人民共和国的法律和法规。
6. Only the laws and regulations of the People’s Republic of China are applicable to this event itself and all documents in connection with it.
7、本次征集活动规则最终解释权归主办单位所有。
7. The sponsor reserves the final right to interpret the rules of this event.
9
组织机构与联系方式Organization and Contact Information
主办单位:
武汉光谷中心城建设投资有限公司
承办单位:
武汉市规划编制研究和展示中心
联系方式:
+86 15927332351 杨女士
+86 17354300581 周女士
咨询时间:
9:00-11:30,15:00-17:30(周一至周五)
联系地址:
湖北省武汉市江岸区江花综合大楼A座
联系邮箱:
whcsyjwl@163.com
Sponsor:
Wuhan Optical Valley Central City Construction and Investment Co., Ltd.
Organizer:
Wuhan Planning & Research and Exhibition Center
Contact information:
+86 15927332351 Ms.Yang
+86 17354300581 Ms.Zhou
Consultation time:
9:00-11:30,15:00-17:30, from Monday to Friday
Address:
Block A, Jianghua Complex Building, Jiang’an District, Wuhan City, Hubei Province
Email:
whcsyjwl@163.com
来源:武汉市规划编制研究和展示中心
编辑:郑莹 赵卉
审校:董鸣 姚峰
运营:武汉市自然资源和规划信息中心

我就知道你“在看”

征集报名表
一周热门
- {{index+1}}{{item.title}}


 互动
互动
 投诉建议
投诉建议 长江头条
长江头条 在线问答
在线问答 数字报
数字报
 移动端
移动端
 长江网移动端
长江网移动端 长江头条移动端
长江头条移动端
